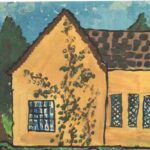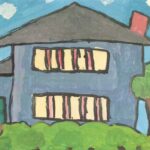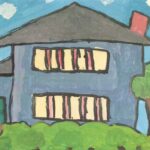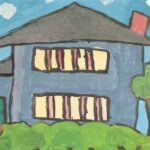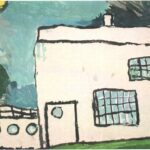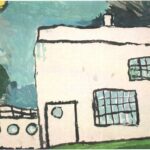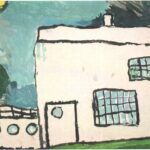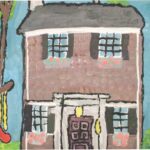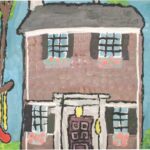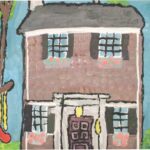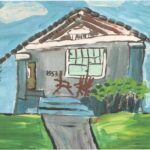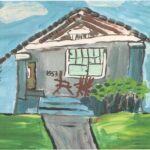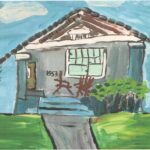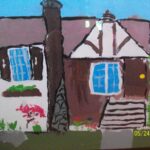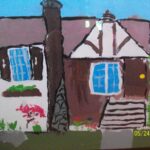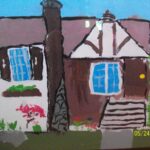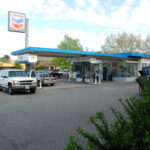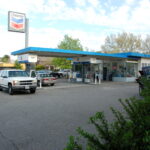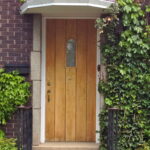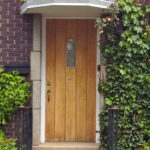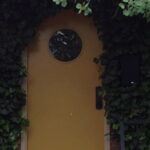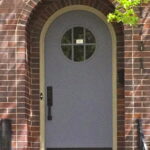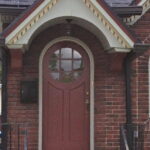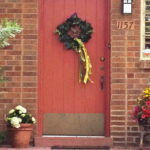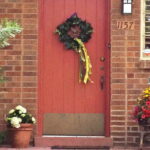Lynwood Fish was one of Yalecrest’s WWI vets. He and his wife Afton (Warburton) married in 1921. They had a home on the 1700 block of Harvard Ave for almost 60 years!
Lynwood (who preferred to be called Len or L.L.) suffered a serious head injury on the battlefield in France. When he came home he thought he could do carpentry work on construction jobs with his father, but discovered he couldn’t stand on a stool without getting dizzy. As a vet he was eligible for rehabilitation training, so he went to school to become an architectural draftsman.
The Fish’s bought a Doxey-Layton lot on Yalecrest Ave near 1800 East, but decided to swap it for another lot on Harvard Ave. Len said there was an understanding that if you bought a lot from Doxey-Layton then when it came time to build, they got to be your builder. Together Len and Afton poured through architectural magazines and housing brochures until Afton picked out the house she wanted. Then they picked out some special features and presented their finalized plans to Doxey-Layton. In 1929, for only $8,000 they would be getting their dream home in Yalecrest!
Here is a list of some of the special features Len and Afton requested:
- a large yellow acid-resisting enamel iron kitchen sink

- an incinerator
- tile bathroom
- 2×6 ceiling joists
- extra outlets
- steel windows
- a special type of stucco on the exterior walls
Unfortunately, the day excavation started on the foundation of their home Len found himself looking for a new job. The Depression had caught up with them. The Fish’s resigned themselves to having to sell their home. But, there were no buyers. They hung on through some rough years and survived the good times and the bad. People that knew them said they were wonderful neighbors.
Afton was a very talented painter. I saw one of her paintings hanging in a neighbor’s house years ago. It was beautiful. Afton also loved to grow violets. At some point the Fish’s remodeled their kitchen and the big yellow sink was replaced by a stainless steel one. Their granddaughter told me Afton hated seeing the water spots on that new sink and would offer to pay her to come and polish it. Oh, Afton never threw out her yellow sink either. She re-purposed it to use with her violets. It is still in the neighborhood.
Like many of our neighbors, Len and Afton have moved on. But, many still remember and/or think of them fondly. I do, every time I go by their home.
–Kelly Marinan
 Sources: Cooley Family Papers in the U of U Special Collections, friends/neighbors, family.
Sources: Cooley Family Papers in the U of U Special Collections, friends/neighbors, family.
Old photo courtesy of Salt Lake County Archives.






