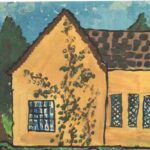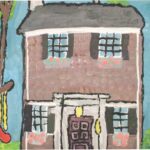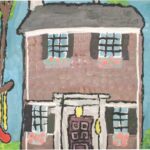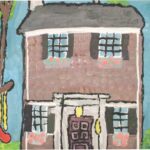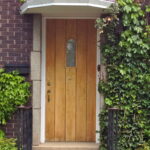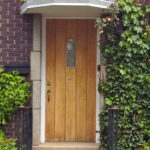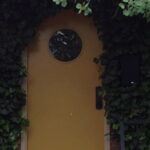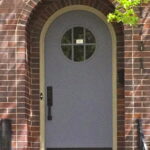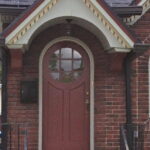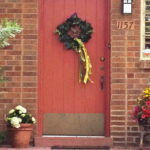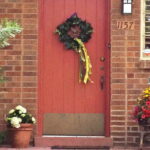Have you seen these doors on your neighborhood walks? 
Where are they located?
Do you know its architecture style?
What type of entry door do you have?
As I take my daily dogwalk in the Yalecrest neighborhood, I marvel at the beauty, craftsmanship and diversity of the original doors on our homes. The character of the original front entry doors are intimately associated with the houses’ architecture.
Homes in Yalecrest are represented by Early 20th century residential types, which include Bungalows (1905-1925), Period Cottages (1910-1935), and CapeCod (1925-1945).
Within those building types are a variety of styles, which are characterized by architectural detail that adds to the basic form. Bungalows include Arts and Crafts and Prairie School. Period Cottage styles include Colonial Revival, Neoclassic, English Tudor, Period Cottages, French Norman, Spanish Colonial Revival and Modern. Click here for more information
Bungalows (1905-1925) both Arts and Crafts and Prairie School styles are characterized by a wood framed, one story (sometimes two) home, with a low-pitched roof containing partially exposed framing wood members in its gable ends and decorative motifs. A Bungalow home often accentuates the texture of its material and features abstract patterns in stained and leaded glass. The local architect Taylor Woolley, who apprenticed with Frank Lloyd Wright in the Oak Park, Illinois studio is associated with many of the finest examples of this architectural style in Utah and we have some in Yalecrest! The front entry doors associated with this building style are often constructed wider than a traditional front exterior door and are made with solid oak with decorative art glass inserts or side panels. See examples
Period Cottage Revivals
Colonial Revival (1890-1940) is influenced by Dutch (gambrel roof designs) and English (Georgian and Federal periods of the 18th and early 19th centuries) designs. The Cape Cod cottage is a subtype of the Colonial Revival built during the 1930’s. Colonial revival styled homes have hip, gable or gambrel roofs, with symmetrical front facades, porches, with shingles, wood siding or brick surfaces, bay windows, side and transom lights around the front entry, and broken, segmental pediments. See examples
Neoclassical (1900-1925) has uninterrupted cornice and /or pedimented porticos and symmetrical front facades. Doors associated with this architecure are often paneled and have glass transoms above and to the sides of the front entry door. See examples
English Tudor (1915-1935) is characterized by an asymmetrical façade and timber-frame architectural detail (stucco wall panels with exposed wood framing members). English Tudors have a picturesque irregular massing, a variety of window shapes, diamond-pane and/or bottle-glass lights, tall casement windows, clay chimney pots, and a steeply pitched gable roof. Doors associated with this style are often a single piece of quarter-sawn oak (sometimes walnut) with or without small art glass inserts and with or without wrought iron details. See examples
English Cottage (1920-1940) is characterized by an all brick exterior without the timber frame architectural detail of English Tudor, but is similar in all other aspects. English Cottages are typically smaller than English Tudors but have a picuresque irregular massing, a variety of window shapes and steeply pitched gable roof. Doors associated with this style are either rectangular or rectangular with curved heads. They are constructed from Douglas fir, quarter-sawn oak wood from either a single piece of wood or multiple conjoined linear planks with a window insert of diamond-pane, art glass or large circular glass. See examples
Spanish Colonial Revival (1915-1935) is based on the architectural styles of Mexico and are characterized by red tile roofs, white stucco-covered wall surfaces with low relief ornament, decorative cornices and parapets, wrought iron grills and balconies. Doors associated with the Spanish Colonial Revival style are heavily paneled in oak with wrought iron detail. See examples
French Norman (1915-1935) style was originally popularized by architect Richard Morris Hunt in the first 3 decades of the 21st century. This style is loosely based on the vernacular of Normandy and Brittany. Its design elements incorporates stone, brick and stucco with half-timbering and decorative brick patterns, wall dormers, steeply pitched slate roofs, and round towers with conical-shaped roofs. The doors associated with French Norman Revival are often heavily paneled with wooden spindle inserts over a glass window. See examples
Modern styles (1930-1940) are characterized by rounded edges or rectilinear corners, constructed in cement or stucco with butterfly or flat roofs and large glass windows with or without fenestrations. Doors associated with this building style are typically flat rectilinear in shape without embellishment but occasionally contain a circular piece of glass. See examples
—Lynn Kennard Pershing
- The guys at Chuck’s Place were always friendly and helpful.
- Remember the Chevron here for years where the Sea Salt building is now?
