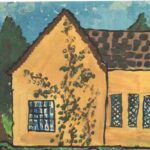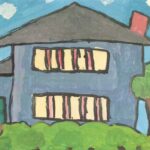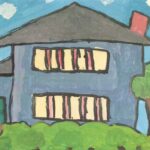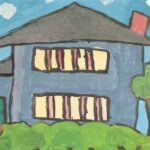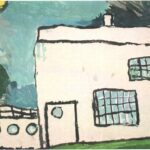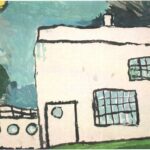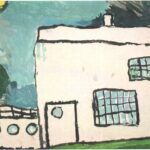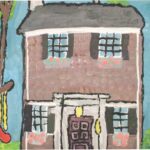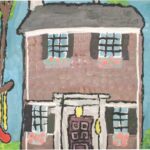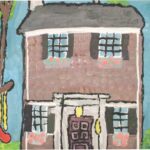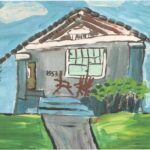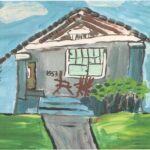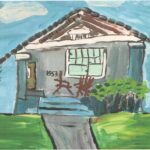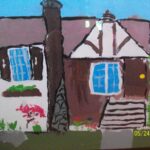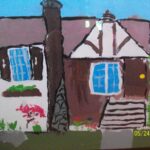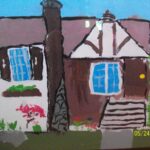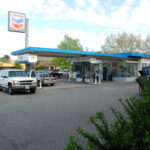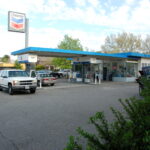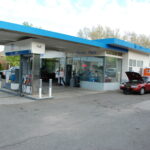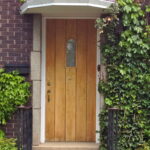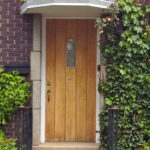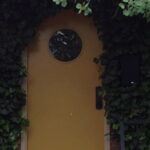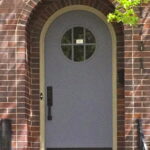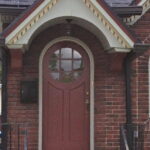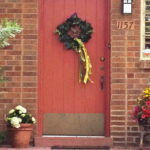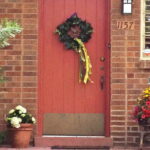People remodel kitchens and bathrooms, sometimes removing all traces of the original elements, but fireplaces are almost always left original and I must admit – I am totally obsessed with original fireplaces in old homes. Each time I enter an old home I must sneak a peek at the fireplace to see the tile and marvel in its mesmerizing colors, beautiful glazes, some with decorative motifs, some more simple than others but each one unique. In my obsession I have seen many beautiful original fireplaces in Yalecrest homes. Have you ever wondered about your fireplace or the tile around your fireplace? If your home was built during the Arts and Crafts Movement Era, roughly 1910 – 1930, there’s a good chance that the tile around your fireplace is Batchelder Tile. That is the era that many of the homes in Yalecrest were built and many of the fireplaces feature Batchelder Tiles in the Arts and Crafts Style, done in soft earth tones with a matte glaze – a perfect example of the Arts and Craft Movement.
The tilemaker, Ernest A Batchelder came to Pasadena, California in the early 1900’s to teach at Throop Polytechnic Institute. In 1909 he set up a kiln in a shed behind his home and with some of his art students he began making tile and soon became the leader in hand-crafted Arts and Craft tiles. When demand for his tile went crazy he moved his operation to a larger facility to meet the demand and in 1920 moved to Los Angeles. Soon his beautiful tile was gracing homes all across America. Field tiles were done in soft earth tones, mostly browns and earthy greens with soft matte glazes. Relief tiles, many done with inset colors featured some of Batchelder’s favorite figures and revolved around geometric design, birds, foliage, flowers, nature and Mayan motifs. Tiles were made for many purposes such as fountains and pavements but the Batchelder name is primarily associated with fireplaces as these are the most beautiful and decorative tiles. Like many businesses of the time, Batchelder’s operation fell victim to the depression and it closed in 1932 but as a testament to the beauty of the tile and superb craftsmanship many fine examples of this tile still adorn fireplaces today.
Some people in remodeling their homes and attempting to “Modernize” have painted their Batchelder Tiles or worse taken them out or covered them with marble or granite surrounds. Many have done this not realizing that this tile should be coveted, is highly collectible and very much in demand by Arts and Crafts Era collectors as well as old house aficionados and self-proclaimed tile nuts. Small decorative tiles measuring a mere 3” x 3” can sell upwards for $150 per tile depending on the design and motif. Full fireplace surrounds salvaged intact have sold for thousands of dollars. If you have one of these fireplaces and are considering a remodel, don’t commit a serious tile crime by removing the tiles, painting them (YIKES) or covering them up—cherish them. The soft natural colors blend beautifully with modern décor and are easy to incorporate into many design styles. At the very most if you absolutely, simply cannot help yourself and must remove the tiles, let an architectural salvage company remove the tiles so that some lucky individual who truly appreciates the tile can repurpose or reuse it.
Shown are some of the beautiful Batchelder Tile Fireplaces in Yalecrest. Do you have an unusual or beautiful fireplace that you would like to share? We would love to see your pictures. Please email them to info@keepyalecrest.org with a brief description. We also have notecards with pictures of the tile above and picture collages in our store if you would like to purchase them http://keepyalecrest.org/store/
– Kelly White






